View Our Projects
- All Images
- Commercial
- Community Facility
- Residential
125 Borinquen Place
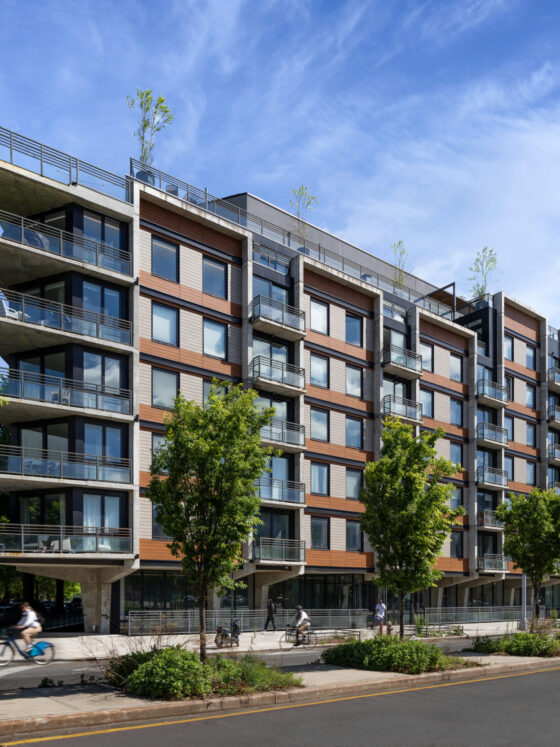

125 Borinquen Place
Designed by J.Frankl Architects, this new 7-story and cellar mixed-use building features 133 residential units, accessory spaces, automobile and bicycle parking, and retail units.
26-25 4th Street
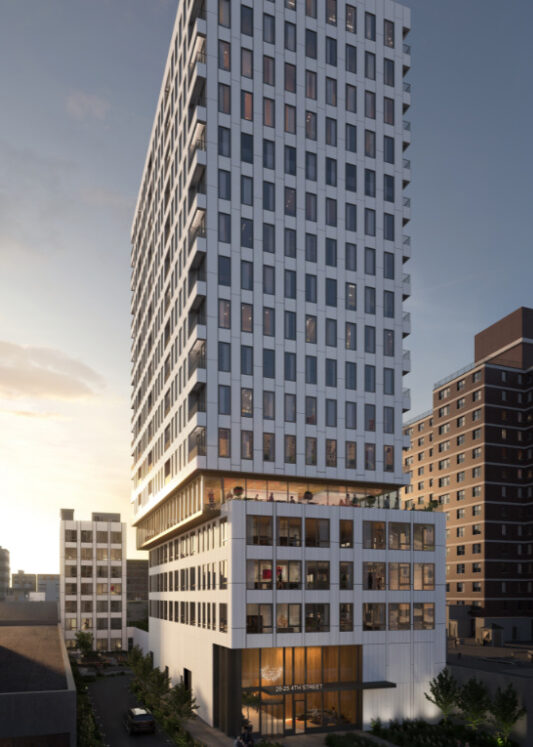

26-25 4th Street
Designed by J.Frankl Architects, this 18-story residential building contains 165 dwelling units with on-site parking and recreational spaces including a lounge, gym, business center, playroom, and outdoor rooftop terraces.
260 Gold Street
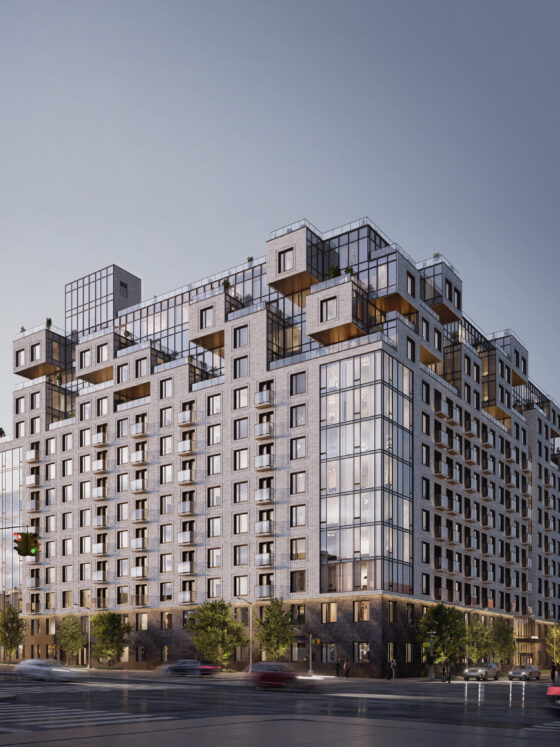

260 Gold Street
Designed by J.Frankl Architects, this 13-story and cellar residential building features 286 dwelling units, as well as amenities including an automobile and bicycle parking, a lounge, game and play room, business center, laundry and gym room, theater, pet spa, and rooftop terrace.
207 South 3rd Street
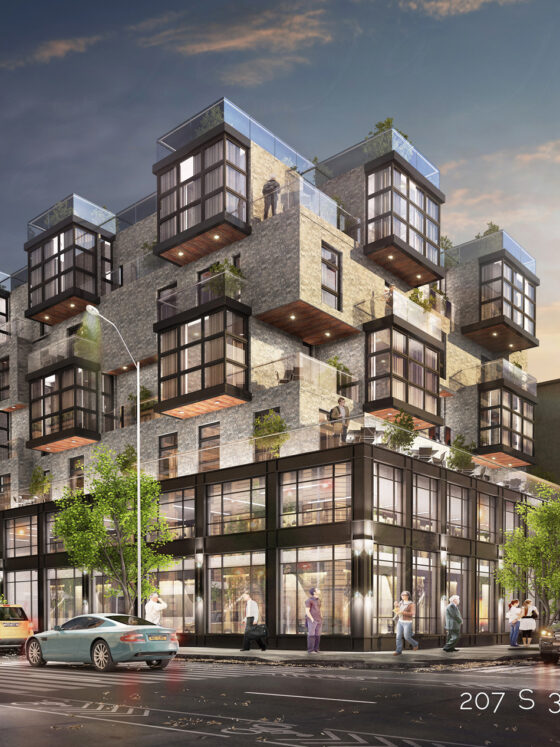

207 South 3rd Street
Designed by J.Frankl Architects, this mixed-use building spans a total of 27,295.96 square feet featuring 10 residential units and retail tenants.
130 Hope Street
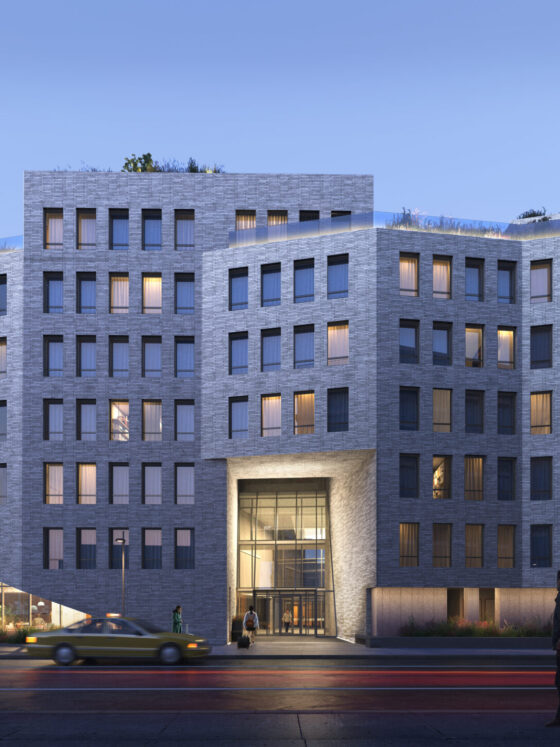

130 Hope Street
Designed by J.Frankl Architects, this newly completed 7-story residential building features 143 apartments, a co-working space, and a boutique retail space at grade.
953 Dean
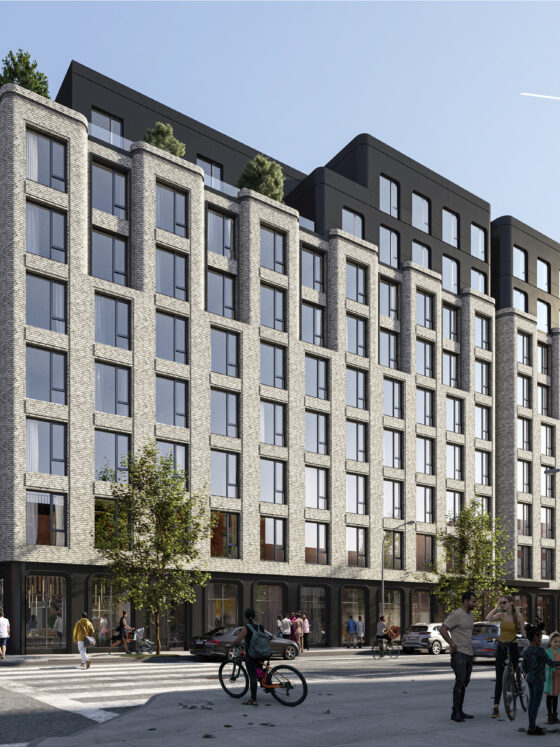

953 Dean
Designed by J.Frankl Architects, this 9-story residential building features 240 dwelling units.
2112 Avenue P


2112 Avenue P
Designed by S. Wieder Architect, this 8-story and cellar residential property features 47 dwelling units and a community facility.
2177 60th
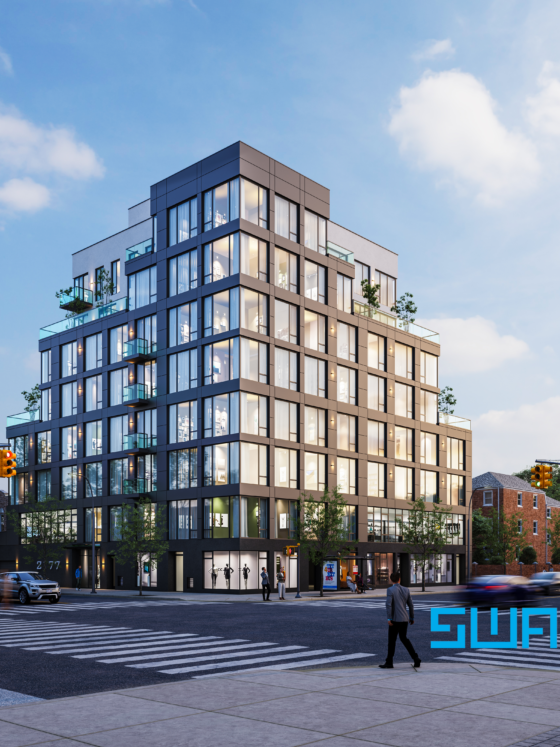

2177 60th
Designed by S. Wieder Architect, this 8-story and cellar mixed-use property incorporates 44 dwelling units.
2508 Foster Ave
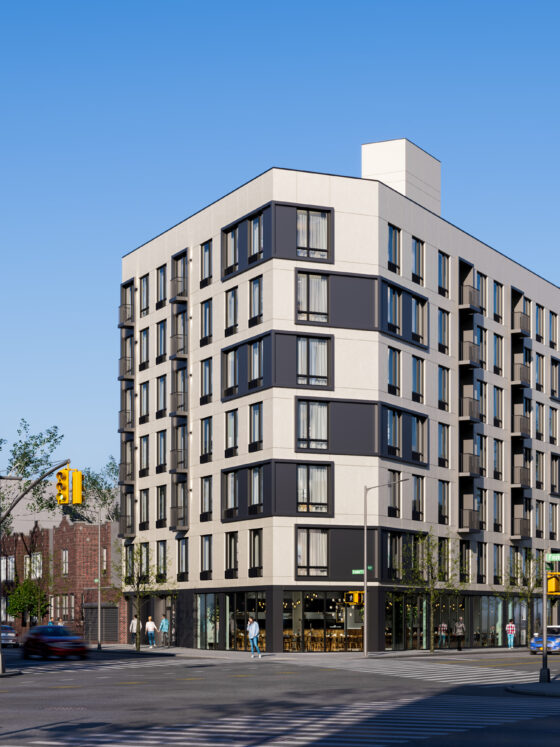

2508 Foster Ave
Designed by S. Wieder Architect, this 7-story mixed-use development features 55 dwelling units.
60 Cedar Street
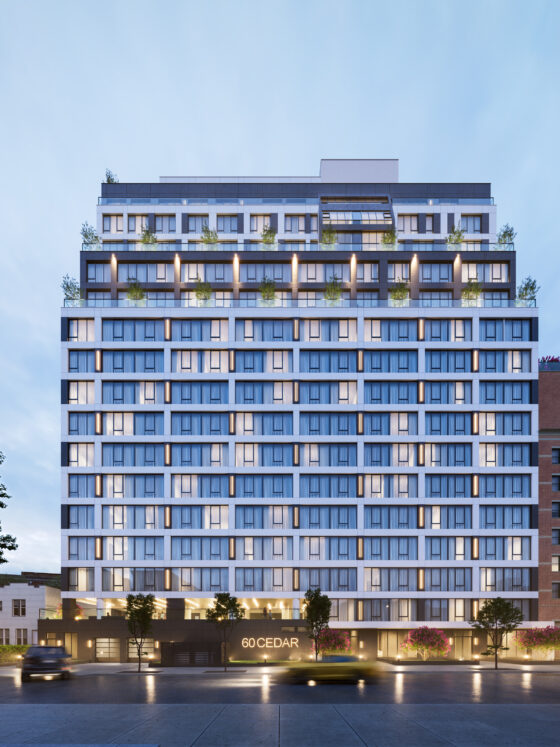

60 Cedar Street
This 19-story residential property includes 139 dwelling units designed by S. Wieder Architect.
95-08 147th Place
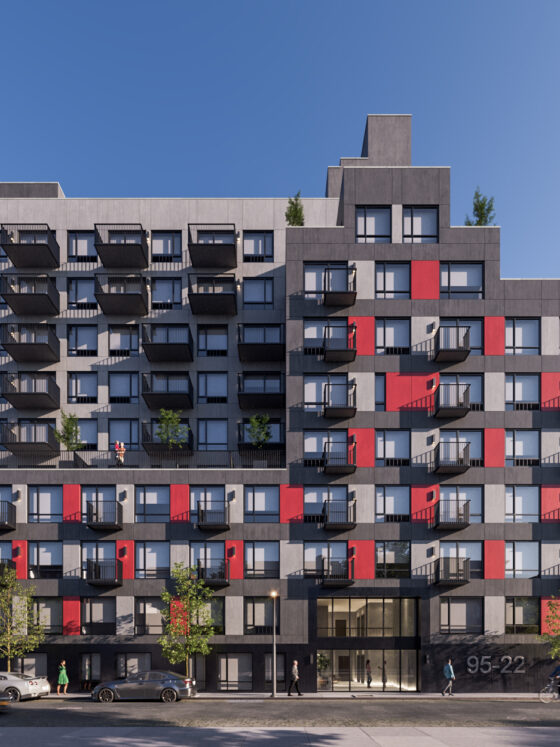

95-08 147th Place
Located in Queens, New York, this 11-story project features a total of 117 dwelling units designed by S. Wieder Architect.
100 Lenox Road
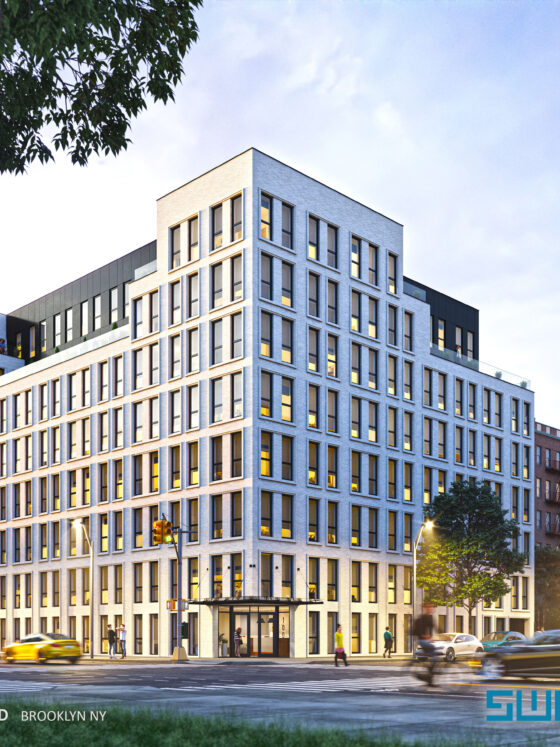

100 Lenox Road
Designed by S. Wieder Architect, this proposed 8-story residential building features a total of 95 dwelling units.
1512 Union
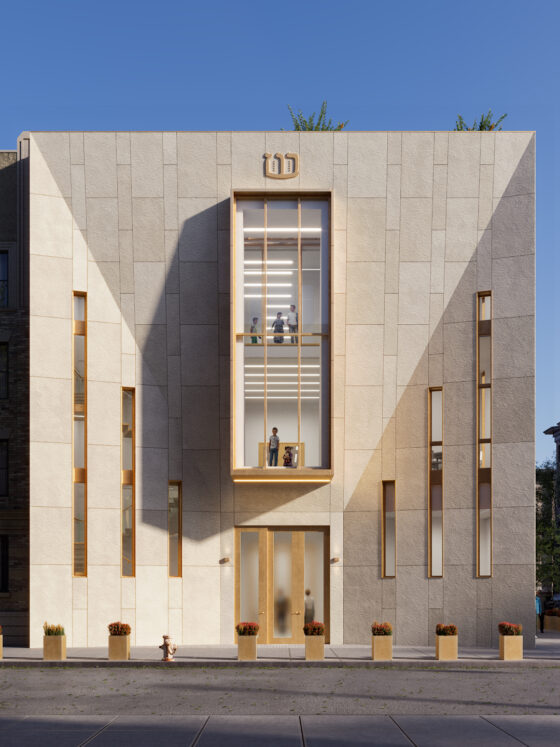

1512 Union
Designed by S. Wieder Architect, this 3-story building serves as a house of worship and community center.
4217 New Utrecht
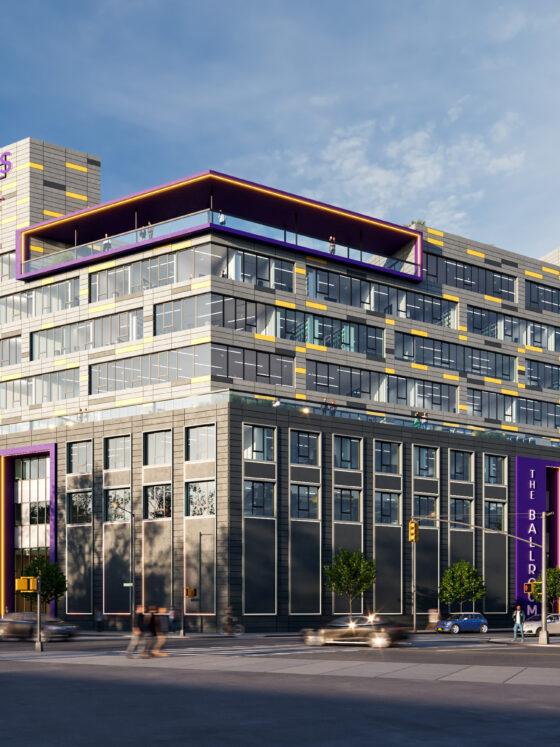

4217 New Utrecht
Designed by S. Wieder Architect, this 8-story healthcare, commercial, and community facility is currently in the planning phase.
26 Sherman Ave
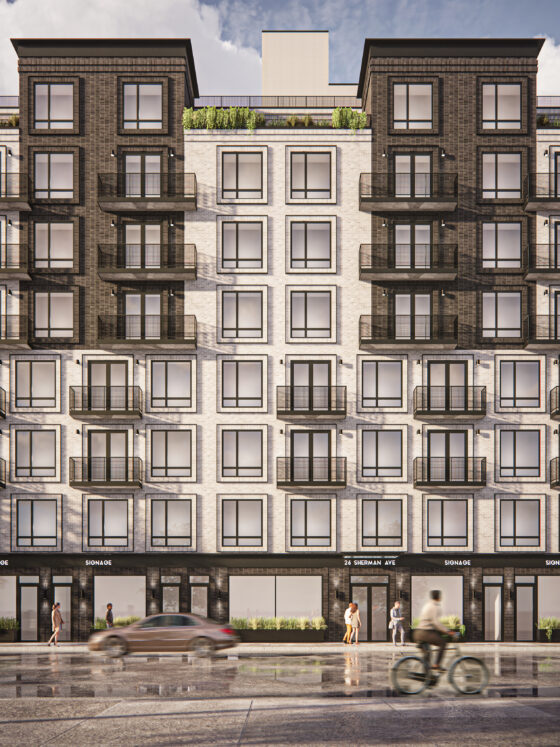

26 Sherman Ave
Designed by YL Design Group8, this 8-story mixed-use development features 59 dwelling units, general retail, and a community facility.
556 Baltic Street
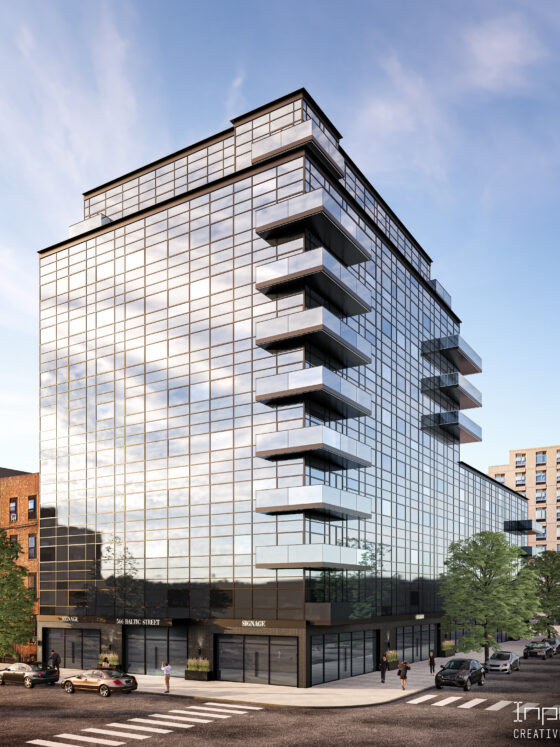

556 Baltic Street
Designed by YL Design Group, this proposed 11-story mixed-use development includes a total of 92 dwelling units.
340 Lenox Road
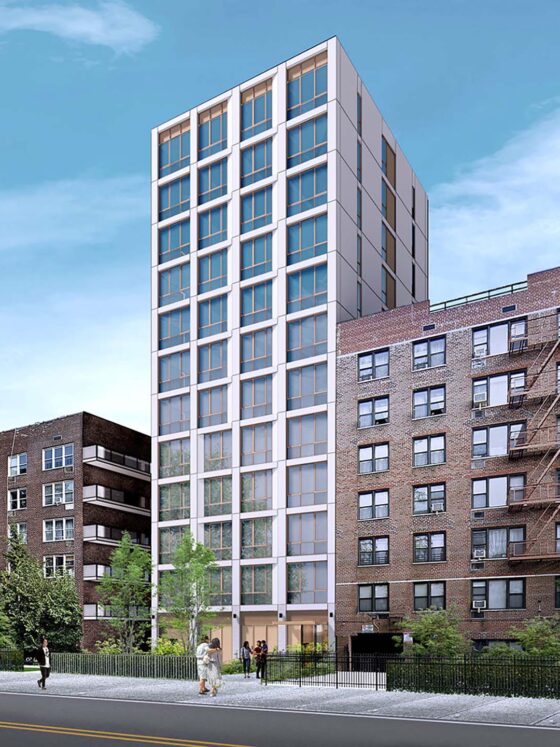

340 Lenox Road
Designed by AB Architekten, this 12-story residential building holds 46 dwelling units and is currently under construction.
276 Bedford Ave
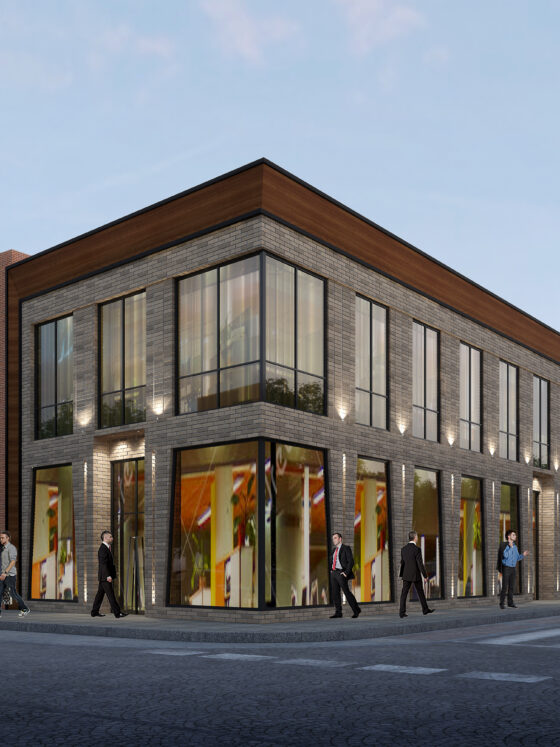

276 Bedford Ave
A 2-story commercial building designed by DJLU Architect – currently under construction.
302 Crown Street
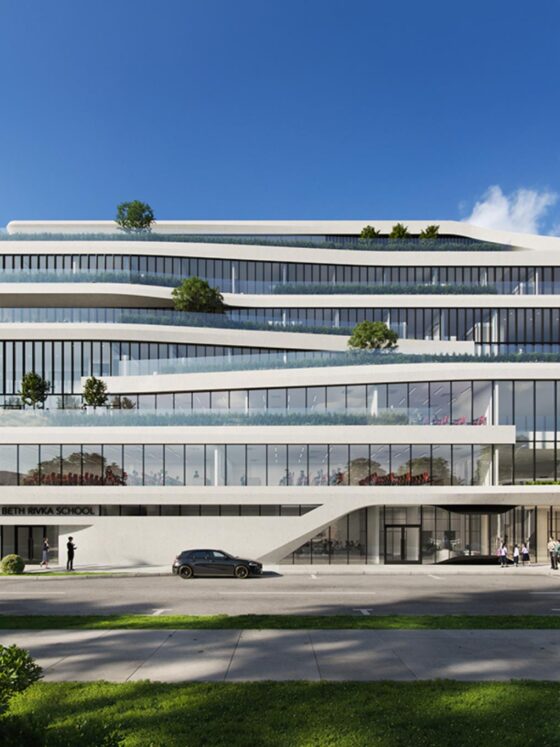

302 Crown Street
Designed by INOA Architecture, this 7-story college facility offers community services and boarding accommodations.
310-322 Grand Concourse
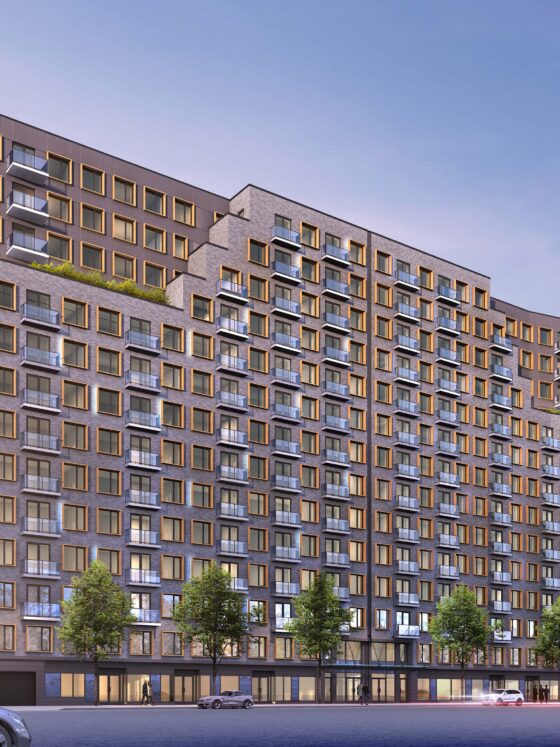

310-322 Grand Concourse
Designed by Fischer + Makooi Architect, these two 14-story mixed-use buildings incorporate a total of 301 dwelling units and general retail tenants.
